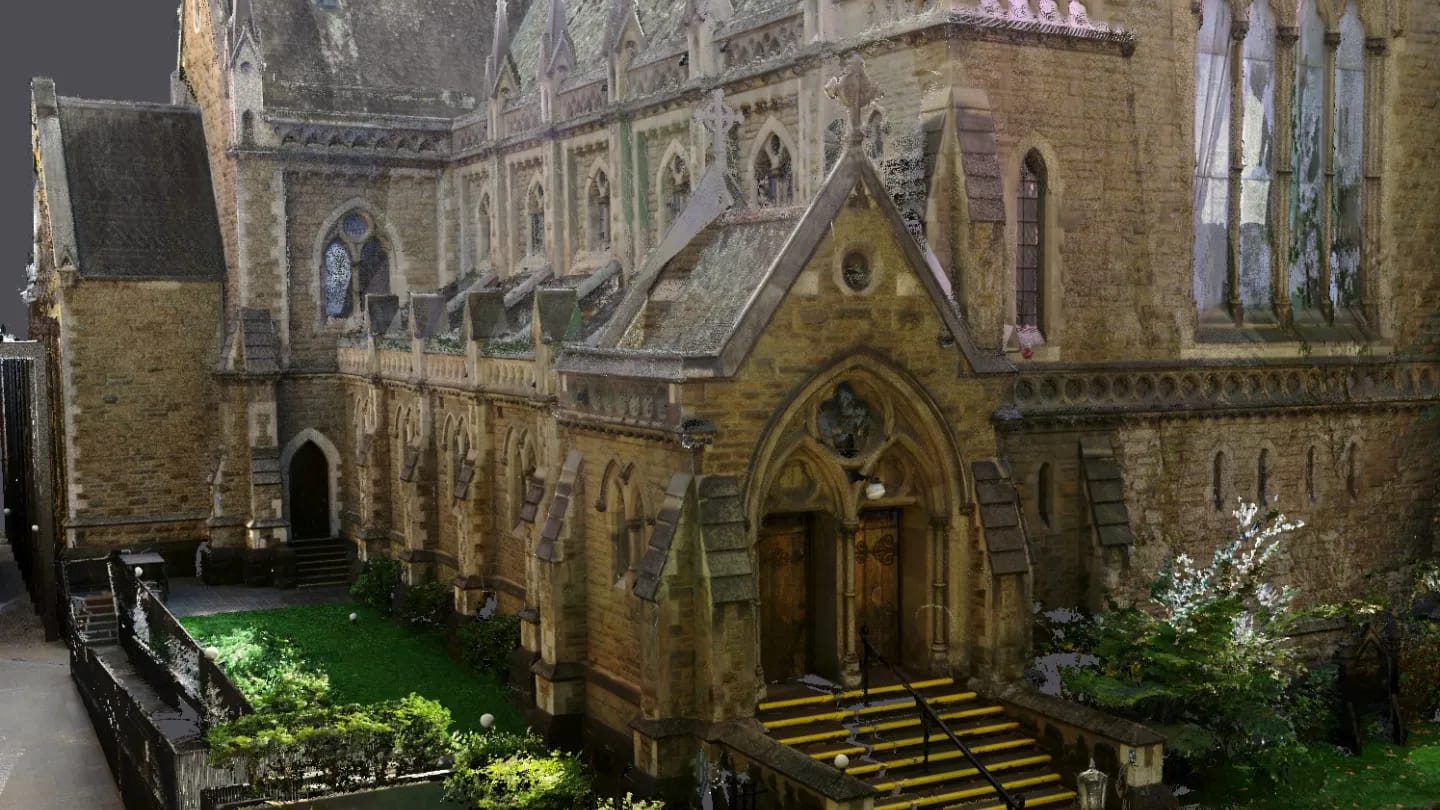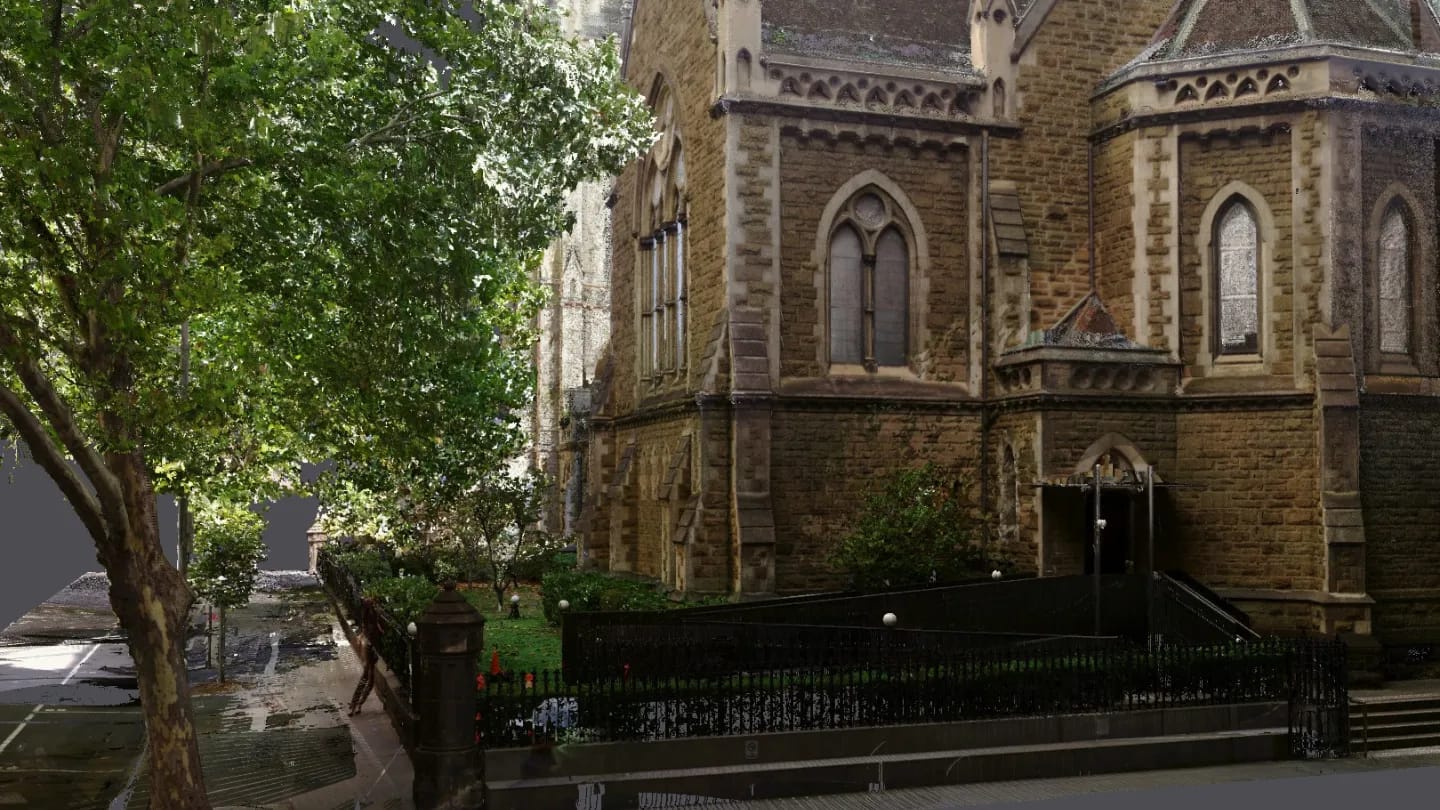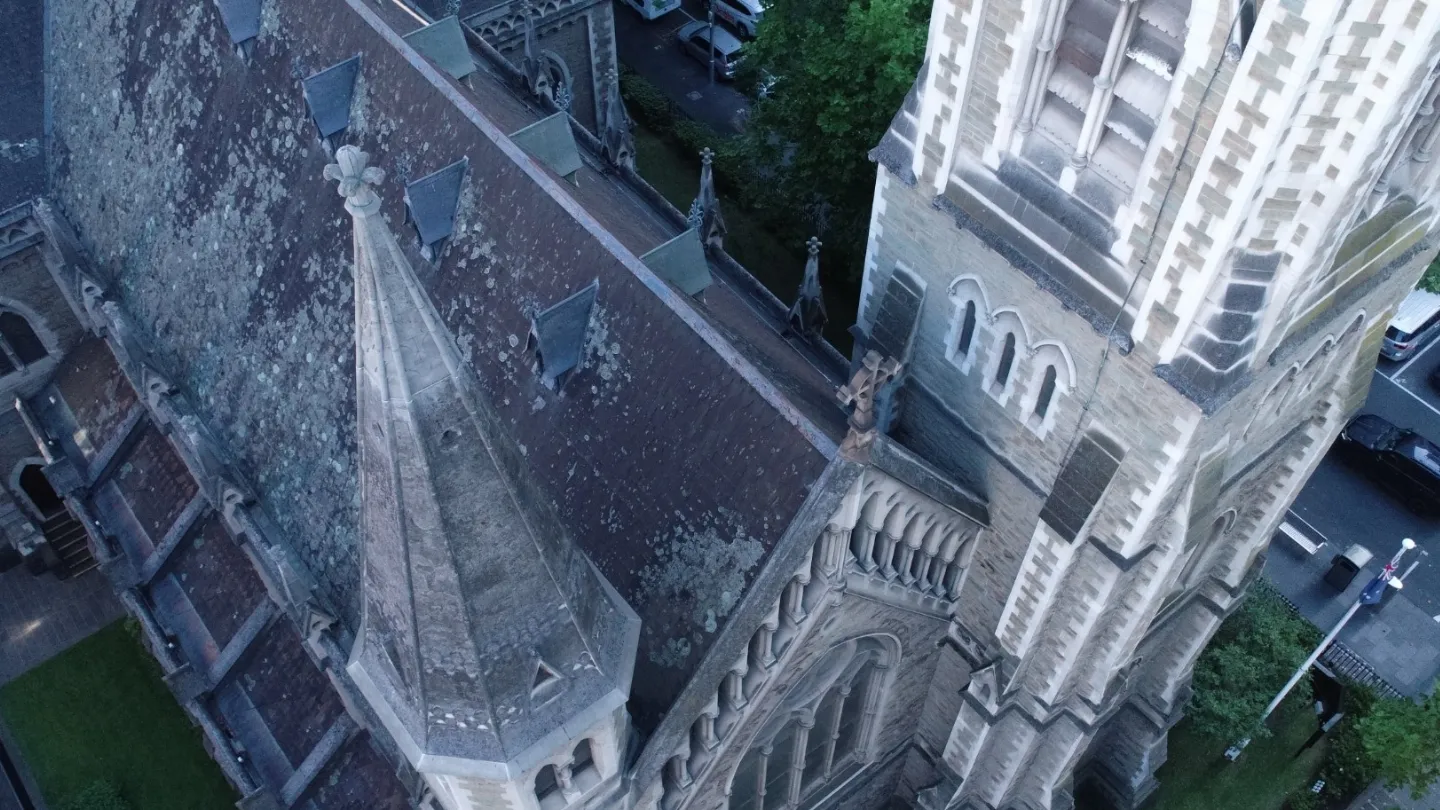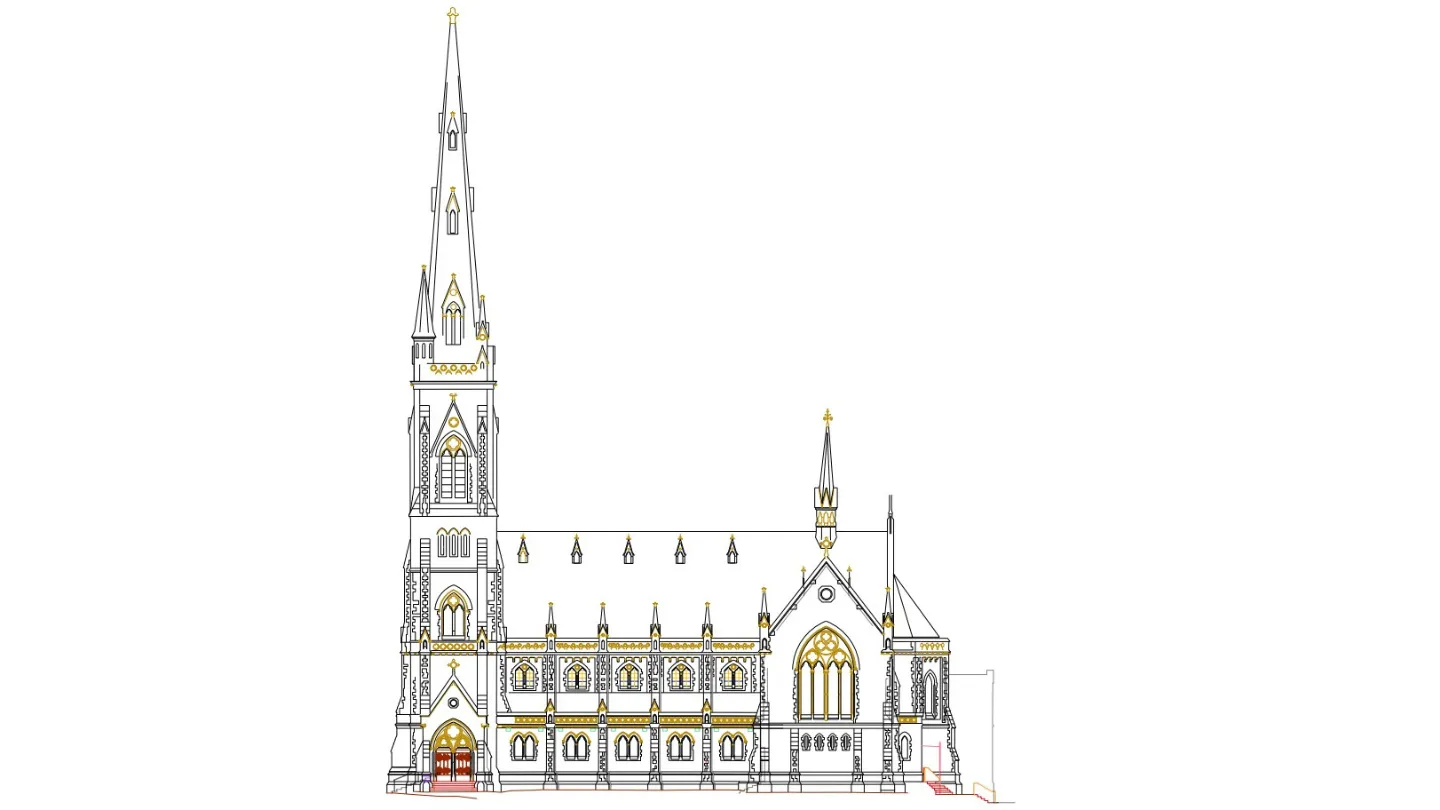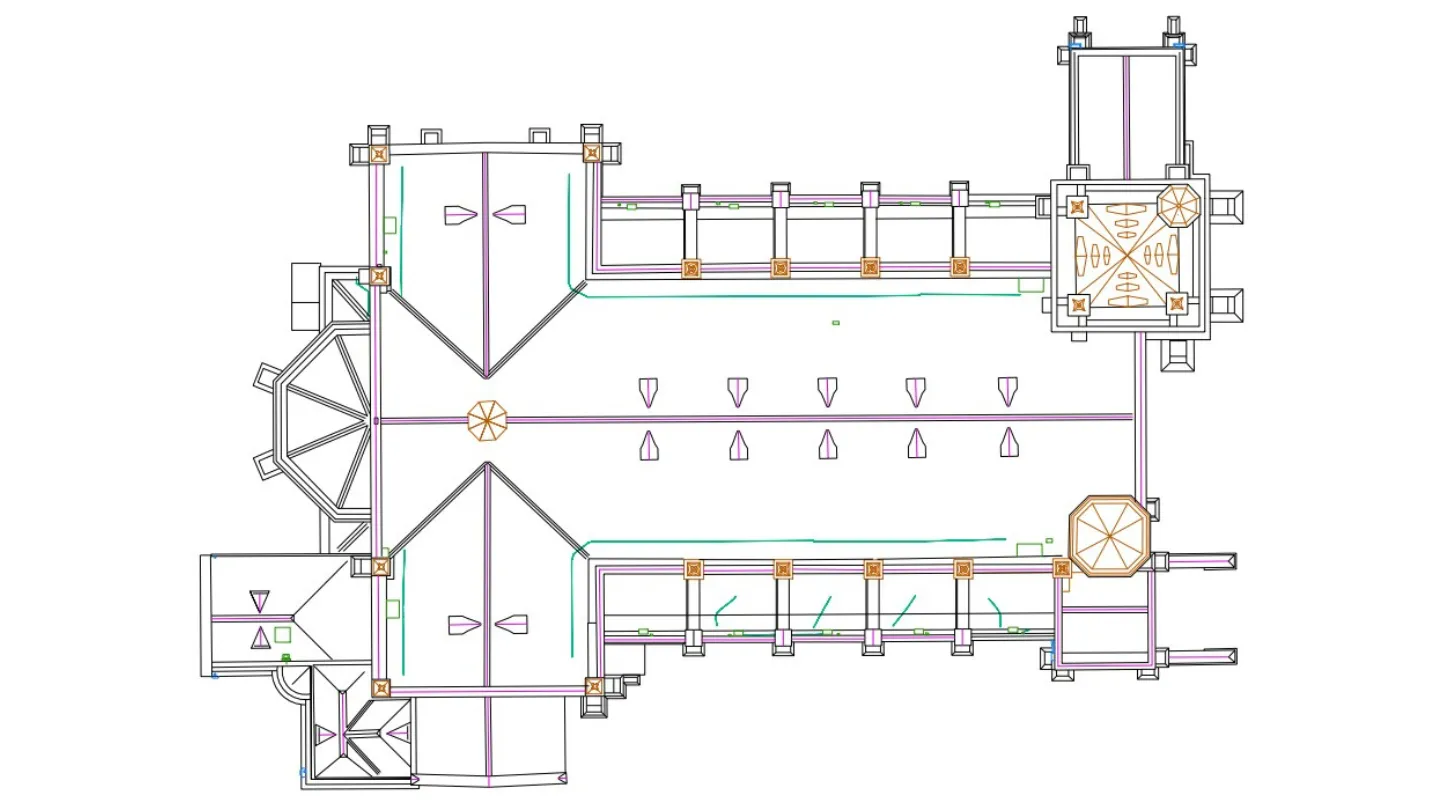
Scots' Church
Sector: Architects
Location: Melbourne, Victoria
Client: Lovell Chen
Services: 3D Laser scanning, RPA Flyovers
Completion date: 2025
Data: Façade elevation plans, Roof plans, Point cloud, Hi-res rooftop imagery
Landair Surveys was engaged by heritage architect Lovell Chen to produce existing conditions drawings of the façades and roof at Scots’ Church – one of Melbourne’s most iconic neo-Gothic landmarks.
Designed in the 1870s by architecture firm Reed and Barnes, Scots’ Church is a heritage-listed building constructed from a mix of local and New Zealand stone. The towering spire, originally the city’s tallest structure, has dominated the Melbourne skyline for over 150 years. With intricate stonework, basalt columns, and elaborate stained-glass windows, the church remains a testament to the city’s architectural legacy.
In early 2025, Landair completed a comprehensive 3D laser scanning survey of the church’s external façade, supported by RPA (drone) roof capture. Using a Faro stationary scanner, close to 50 setups were completed over two days on site, capturing every angle of the church exterior. High-resolution drone imagery and a rooftop point cloud were integrated with the terrestrial data to form a complete and unified model of the building.
Back in the office, our drafting team spent two weeks extracting linework from the dense point cloud to deliver a full suite of 2D elevation and roof plans. The final package also included both structured and unstructured point cloud datasets, along with a virtual viewer for interactive online access.
The result: a high-precision digital record of Scots’ Church’s striking exterior, ready to support future heritage consultation and conservation works.
Services
3D terrestrial laser scanning
RPA drone survey
2D roof and façade elevation plans
Key outcomes
- 90+ hours of total survey and processing time
- 50+ scan setups
- High-resolution point cloud
- Roof plan and façade elevation drawings
- Online viewer for virtual walkthroughs
