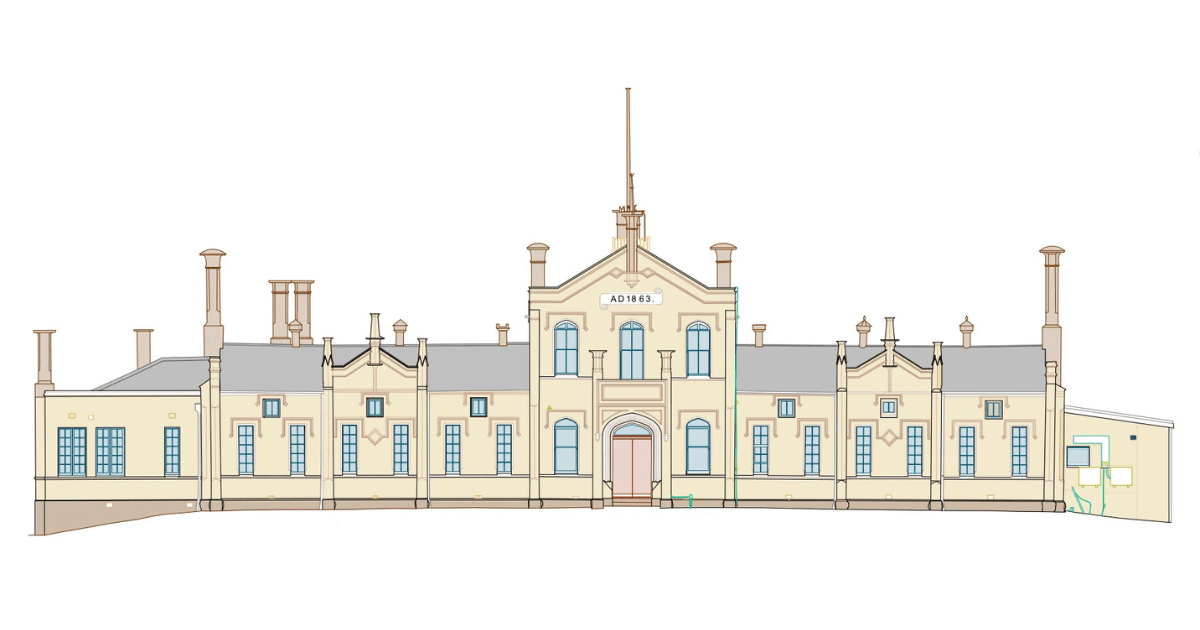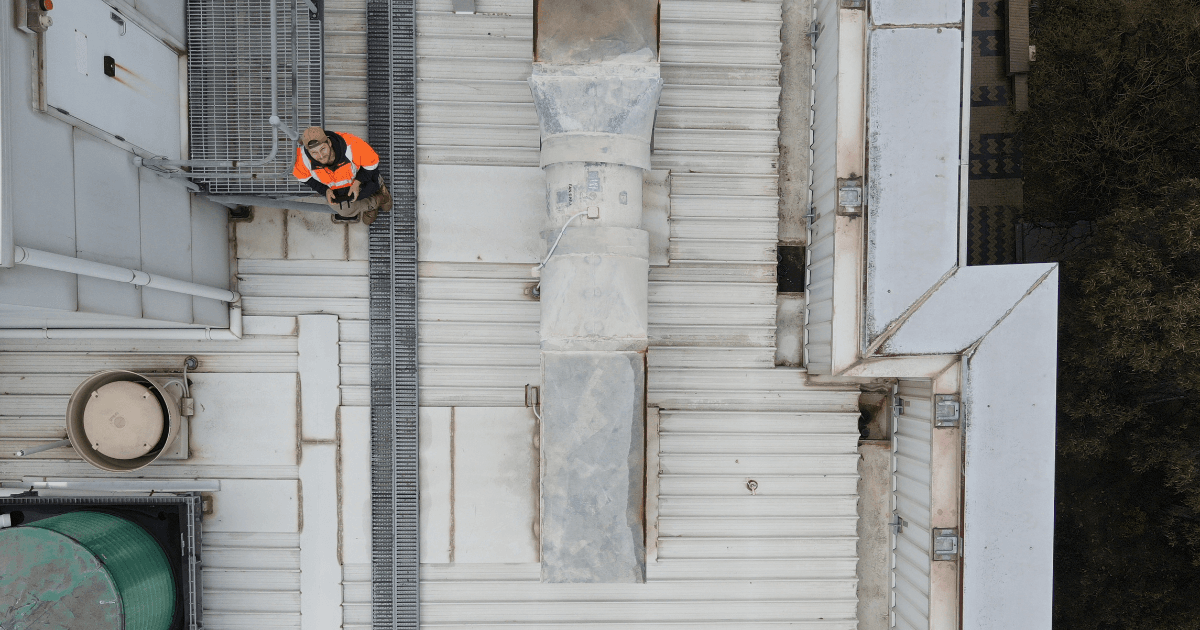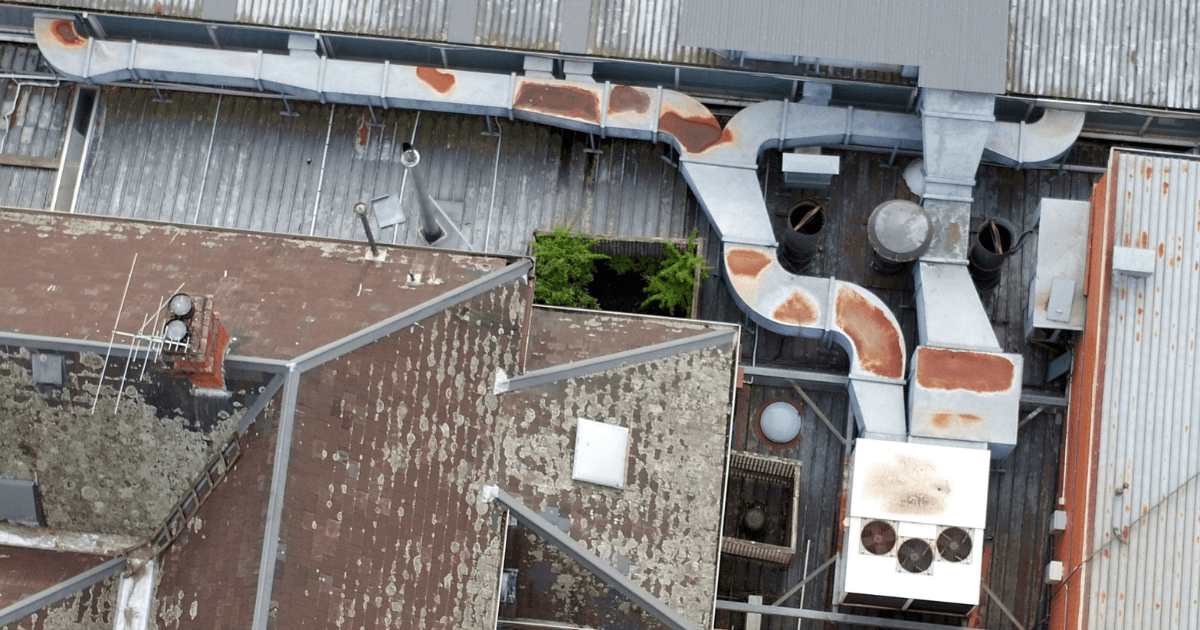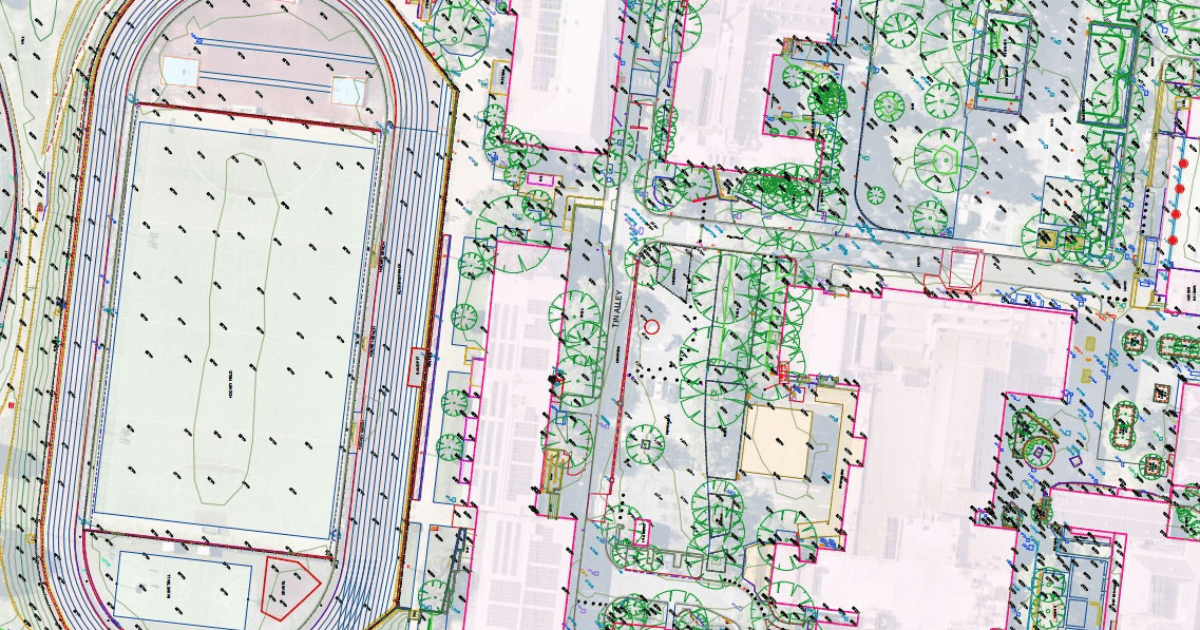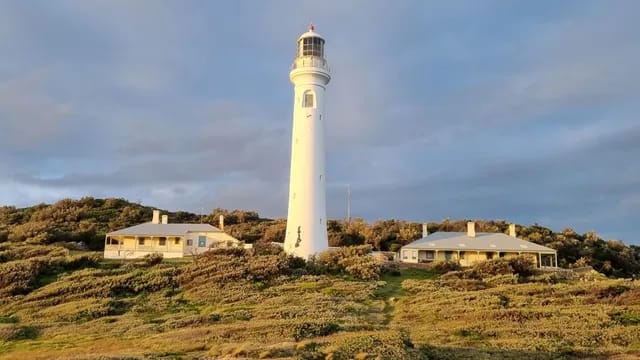
University of Melbourne
Sector: Architects
Location: Melbourne, Victoria
Clients: Conservation Studio, Millar Architects, Lovell Chen, WGAVic, Urbis, Cockram Construction, Ivy Constructions
Services: 3D Laser scanning, RPA Flyovers, Feature survey, Underground, Monitoring survey, Construction set out, Title re-establishment survey
Completion date: 2014 - present
Data: Point cloud, Façade elevation plans, Feature survey plan, Underground services map, Reports, Hi-res rooftop imagery , Plans
Landair Surveys has partnered with a range of architecture, conservation, and construction professionals to deliver more than a decade’s worth of surveying projects across the University of Melbourne’s metropolitan and regional campuses.
Founded in 1853, the University of Melbourne is Victoria’s oldest tertiary institution and is widely recognised as Australia’s top-ranking university. With ten faculties spanning medicine, law, business, science, and engineering, the university operates eight campuses across the state — including key sites at Parkville, Creswick, Burnley, and Southbank.
Since 2014, Landair has completed over 60 individual surveying projects across four campuses. These have ranged from detailed 3D laser scans and rooftop drone flyovers to underground services surveys and construction setouts. A particular focus has been placed on the university’s significant heritage assets, including Parkville’s iconic Old Quad and historic forestry buildings at Creswick.
Landair’s scope of work has included:
- 20 laser scanning surveys of building façades and interiors
- 15 feature surveys supporting master planning and design
- 14 RPA flyovers capturing high-resolution rooftop conditions
- 7 underground services surveys for infrastructure upgrades
- 5 structural monitoring surveys
- 2 construction setout projects
- 2,500+ surveying hours across four campuses
Combining aerial and terrestrial data, Landair has produced a wide range of deliverables including façade elevation drawings, feature and title plans, building sections, and underground services layouts. Many of these data sets have supported heritage restoration, capital works planning, and ongoing facilities management.
Services
3D terrestrial laser scanning
RPA drone imaging
Feature and underground services surveys
Monitoring and construction setout
Title re-establishment surveys
Key outcomes
- Over 2,500 surveying hours across four campuses
- 60+ individual survey projects completed
- Support for conservation of Melbourne’s most historic university buildings
- High-precision data for planning, restoration, and development
